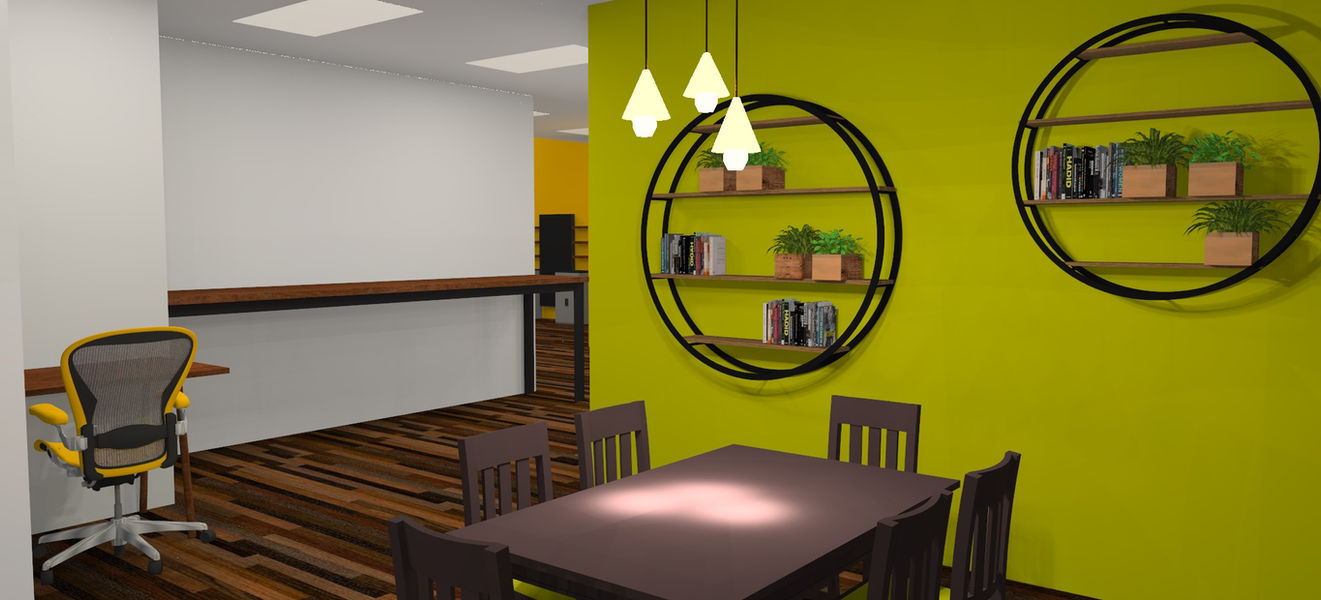Interior Designer

VISITORS CENTER
Year: 2nd Year Fall 2018
Type: Solo Project
Software: Sketchup
Location: Stevens Point Visitors Center
Project Description: The Stevens Point Visitor’s Center is looking to adjust its functional layout to accommodate different business practices and needs—on the customer, visitor, and staff side. The facility should represent Stevens Point as an inspiring, healthy, happy, sustainable, and vibrant community.
Design Concept:
I wanted to incorporate more color throughout the building. This not only brightens the space but also represents the visitors center logo and piques the interest of drivers passing. With the floor plan, I wanted to go with the most cost-effective choice by not changing the layout too much, while also making sure it would work for the workers, community members, and businesses using the space.






