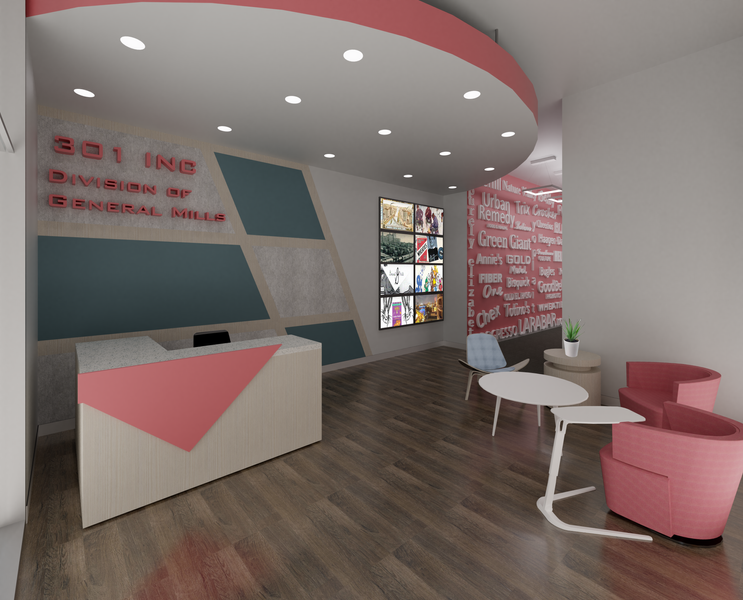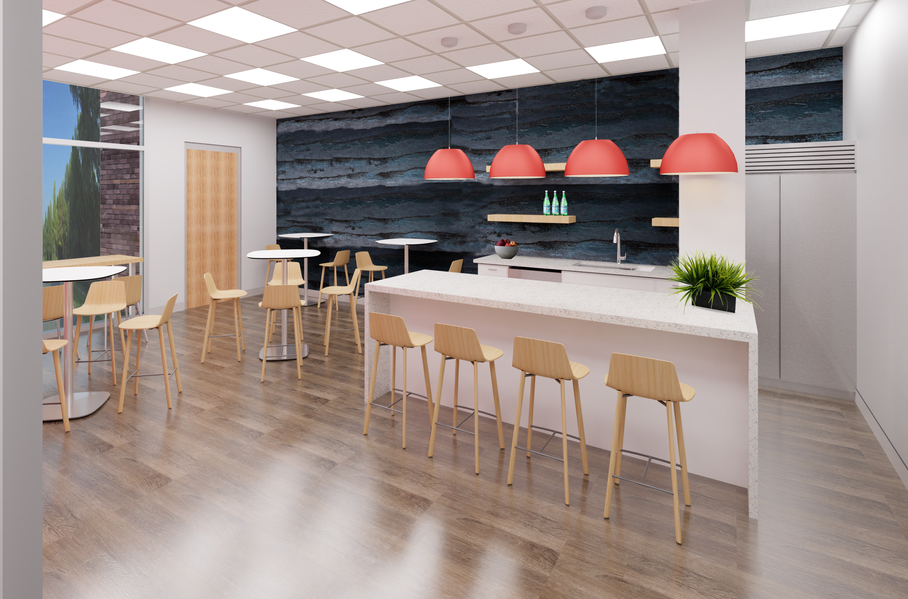Interior Designer

301 INC. INNOVATION CENTER
Year: 4th Year Fall 2019
Type: Partner J. Kazmierczak
Software: Revit
Location:169 General Mills Blvd.
Minneapolis, MN 55427
Project Description: General Mill decided to develop an Innovation Center dedicated to development and branding of emerging food brands. The office will not be open to the public, but by appointment to ensure privacy and confidentiality. GM wants a more open collaborative business environment with as few private offices as possible. This Innovation Center should impress the longevity of the Minneapolis roots as well as reveal their futuristic path in the community and the world.
Design Guidelines: As a requirement these design guidelines were used to inform programming, site selection, and design phases of a project. These guidelines articulate shared values which will guide the development of the project.
Design Concept: General Mills at 301 Inc. is making breakthrough innovations and building successful collaborations with emerging food brands. To support General Mill’s growing company and new Innovation Center, this open collaborative space will give a new modern look while still showcasing the company’s history. The use of the vibrant company colors of red and blue throughout the space will complement the modern furniture to meet the needs of the company. The new design will enhance wellness for the employees by adding height adjustable desks and various heights of seating. The design for the Innovation Center will give a new outlook on this historic company.





